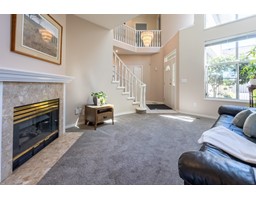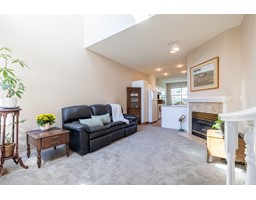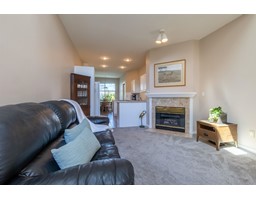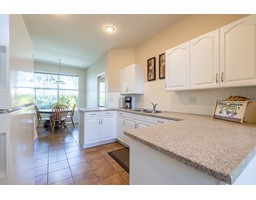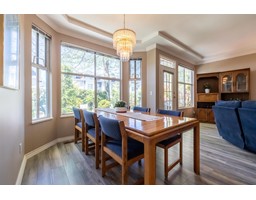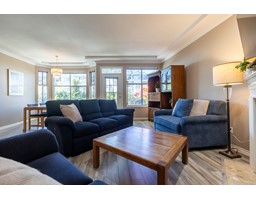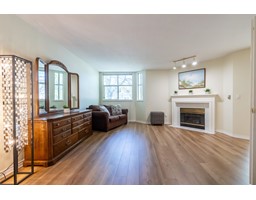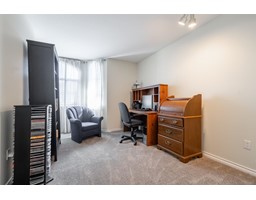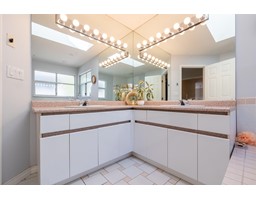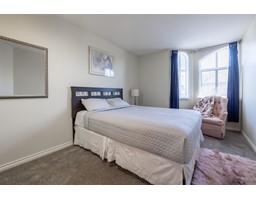
|
|
|
Contact your
REALTOR® for this property 
Ian Brett
Phone: (604) 968-7539 ian@captainvancouver.com |
|||||||||||||||||
| Property Details | |||
| Welcome to your dream retirement home in Panorama Ridge! This 55+ luxury end unit townhouse is ideal for downsizers seeking spacious living. 2150 sq. ft, offers a blend of style, functionality & plenty of natural light. The entranceway w/vaulted ceilings create an open & airy feel. 3 generous bedrms & 3 bath have plenty of space for guests & family. Kitchen has new appliances, eating area & a full dining rm space. Potential to add in an elevator for comfort & convenience. A side-by-side garage w/workbench & shelves offers space for parking & storage. Warm up by one of the 3 gas fireplaces in the winter. Updates inc PEX plumbing, new appliances, hot water tank, flooring & paint. The backyard is a gardener's paradise. Plus, it's walking distance to Boundary Park's picturesque lake & trails. (id:5347) | |||
| Property Value: | $974,900 | Living Area: | 2156 sq.ft. |
| Year Built: | Bedrooms: | 3 | |
| House Type: | Row / Townhouse | Bathrooms: | 3 |
| Property Type: | Single Family | Owner Type: | Strata |
| Maint Fee: | 483.23 | Parking: | Garage |
|
Appliances: Washer, Dryer, Refrigerator, Stove, Dishwasher, Garage door opener, Alarm System - Roughed In, Central Vacuum Fixtures: Drapes/Window coverings Amenities: Clubhouse, Laundry - In Suite Added to MLS: 2024-10-17 00:30:02 |
|||


