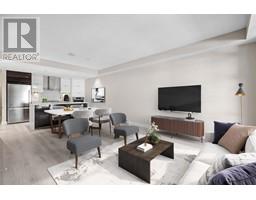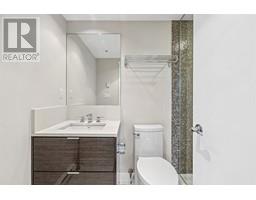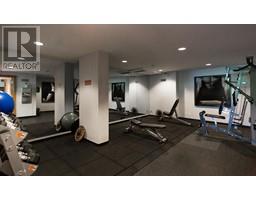
|
|
|
Contact your
REALTOR® for this property 
Ian Brett
Phone: (604) 968-7539 ian@captainvancouver.com |
|||||||||||||||||
| Property Details | |||
| MOVE IN READY RENOVATED CONCRETE 2 Bdrm 3 bath townhome with direct access to the parkade facing the quiet Arbutus Greenway at Kits 360! This RARE North facing 2 level home offers a spacious living/dining area & a powder room on the main floor. Chef´s Kitchen with SS appliances, gas cooktop, quartz counters & a lrg breakfast bar. Downstairs you´ll find a primary bdrm with ensuite, office space & an exit door directly to the parkade so no need to walk outside or take elevators. Renos incl designer paint throughout, new flooring, baseboards, blinds, recaulking & much more. Kits 360 offer 1st class amen with 24hr concierge, gym, theatre & roof top deck with spectacular views. Located steps to parks, Arbutus Greenway, Kits beach & Granville Island. Note: Some photos have been virtually staged. (id:5347) | |||
| Property Value: | $1,399,000 | Living Area: | 1198 sq.ft. |
| Year Built: | 2013 | Bedrooms: | 2 |
| House Type: | Row / Townhouse | Bathrooms: | 3 |
| Property Type: | Single Family | Owner Type: | Strata |
| Maint Fee: | 813.75 | Parking: | Visitor Parking |
|
Appliances: All Features: Central location, Elevator Fixtures: Drapes/Window coverings Amenities: Exercise Centre View: View Added to MLS: 2024-10-16 00:30:04 |
|||





















