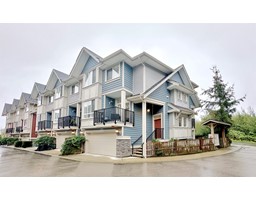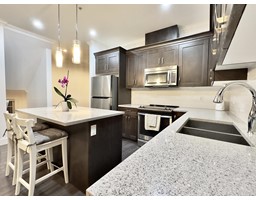
|
|
|
Contact your
REALTOR® for this property 
Ian Brett
Phone: (604) 968-7539 ian@captainvancouver.com |
|||||||||||||||||
| Property Details | |||
| Welcome to SERENITY, a cozy, family-friendly community quietly nestled in Willoughby. This bright, spacious corner unit features a fantastic floor plan with generously sized bedrooms, kitchen, dining & living areas. Highlights include 9' ceilings, large windows, quartz counters, laminate & tile floors, plenty of storage, two decks on either side of the home, a spacious fenced yard & a double garage. BC Assessment lists the unit as a 3-bedroom, 1,476 sq ft home, while professional management states it is 1,836 sq ft, including a large flex room with a window, conveniently located on the ground floor with a separate entrance. All three floors have washrooms. Enjoy the nearby park with hiking trails, access to many schools, grocery stores & Willoughby Plaza. Easy possession available! (id:5347) | |||
| Property Value: | $944,800 | Living Area: | 1836 sq.ft. |
| Year Built: | Bedrooms: | 3 | |
| House Type: | Row / Townhouse | Bathrooms: | 4 |
| Property Type: | Single Family | Owner Type: | Strata |
| Maint Fee: | 379.31 | Parking: | Garage |
|
Appliances: Dryer, Washer, Dishwasher, Microwave, Oven - Built-In, Stove Amenities: Laundry - In Suite View: Mountain view Added to MLS: 2024-10-10 00:30:02 |
|||
























