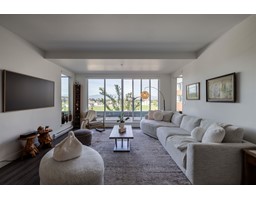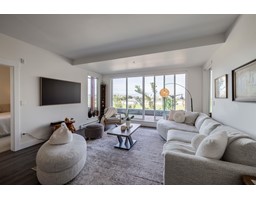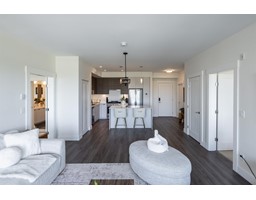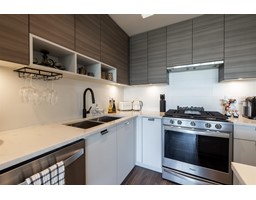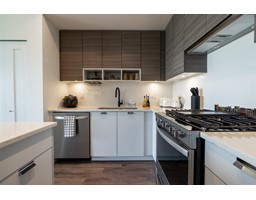
|
|
|
Contact your
REALTOR® for this property 
Ian Brett
Phone: (604) 968-7539 ian@captainvancouver.com |
|||||||||||||||||
| Property Details | |||
| The Residences at Willoughby Town Centre - A mixed use residential/retail community in the heart of Willoughby! This gorgeous 2bed, 2 bath + Den condo is over 1,100 sq/ft, plus a MASSIVE covered patio overlooking a school and unobstructed VIEWS of the mountains. One of the largest units in the building - the E1 plan. A/C included. Modern flooring, wood look, finish of luxury vinyl plank flooring. A modern kitchen design w/ European flat panel cabinetry paired with rich wood texture accents, WhirlpoolT appliance package, large kitchen island, roller shade blinds. Spa inspired bathrooms. Also featuring 2 parking stalls, a rooftop patio w/ playground and BBQ area, a guest suite, large windows, and right outside your front door to retail, restaurants, coffee, gym's, groceries and more! (id:5347) | |||
| Property Value: | $800,000 | Living Area: | 1109 sq.ft. |
| Year Built: | Bedrooms: | 2 | |
| House Type: | Apartment | Bathrooms: | 2 |
| Property Type: | Single Family | Owner Type: | Strata |
| Maint Fee: | 494.34 | Parking: | Underground |
|
Appliances: Washer, Dryer, Refrigerator, Stove, Dishwasher, Garage door opener, Microwave Amenities: Air Conditioning, Laundry - In Suite, Restaurant, Storage - Locker View: Mountain view Added to MLS: 2024-09-20 00:30:02 |
|||


