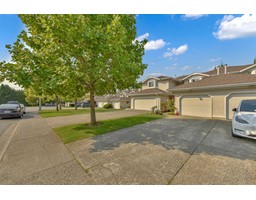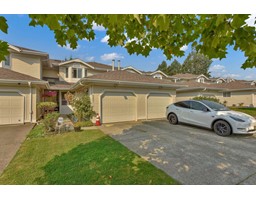
|
|
|
Contact your
REALTOR® for this property 
Ian Brett
Phone: (604) 968-7539 ian@captainvancouver.com |
|||||||||||||||||
| Property Details | |||
| Welcome to the highly sought-after Sunwood Gardens! This spacious approx. 1700 sqft, 3-bedroom two-level townhouse is located in a quiet cul-de-sac with additional parking. This home boasts a bright, open floor plan and has been thoughtfully updated. Roof updated almost 5 years ago and windows/sliding doors last year. It outlines elegant laminate and carpet flooring, updated kitchen with modern appliances, and refreshed bathrooms. An exclusive access to a greenspace, ideal for get together and bad minton etc. Ideal for families and pet lovers and just moments away from schools, shopping, recreation centers, restaurants, and medical facilities. With a new furnace and easy access to hwys and transit, this home combines convenience with cozy, suburban charm. Open House 9 & 10 Nov, 12-2pm (id:5347) | |||
| Property Value: | $950,000 | Living Area: | 1685 sq.ft. |
| Year Built: | Bedrooms: | 3 | |
| House Type: | Row / Townhouse | Bathrooms: | 3 |
| Property Type: | Single Family | Owner Type: | Strata |
| Maint Fee: | 322.00 | Parking: | |
|
Appliances: Washer, Dryer, Refrigerator, Stove, Dishwasher, Microwave Amenities: Clubhouse, Laundry - In Suite Open House: Thursday 11/21/2024 12 PM Added to MLS: 2024-09-11 00:30:02 |
|||
























