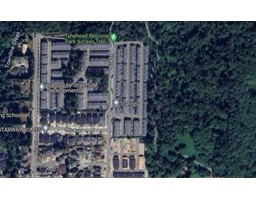
|
|
|
Contact your
REALTOR® for this property 
Ian Brett
Phone: (604) 968-7539 ian@captainvancouver.com |
|||||||||||||||||
| Property Details | |||
| Spectacular 3-bedroom, 2.5-bathroom Fleetwood end unit with an expansive backyard. Built by award-winning Streetside Developments, this home features a modern open-concept layout with oversized windows and laminate flooring. The gourmet kitchen boasts stainless steel Whirlpool appliances and quartz countertops, extending to a large backyard with a gas BBQ hookup. Upstairs, the primary suite offers vaulted ceilings and a luxurious ensuite. The highlight of this property is the large, flat backyard, perfect for relaxation and outdoor activities, and safe for young child. Enjoy convenient access to schools, parks, and shopping, with a double garage for ample parking. This home is just a short distance from T&T Supermarket, Guildford Mall, the future SkyTrain station, and several major routes. (id:5347) | |||
| Property Value: | $998,000 | Living Area: | 1521 sq.ft. |
| Year Built: | Bedrooms: | 3 | |
| House Type: | Row / Townhouse | Bathrooms: | 3 |
| Property Type: | Single Family | Owner Type: | Strata |
| Maint Fee: | 393.57 | Parking: | Garage |
|
Appliances: Washer, Dryer, Refrigerator, Stove, Dishwasher Amenities: Clubhouse, Exercise Centre, Laundry - In Suite Added to MLS: 2024-08-03 00:30:02 |
|||






