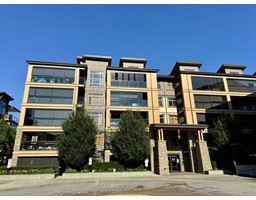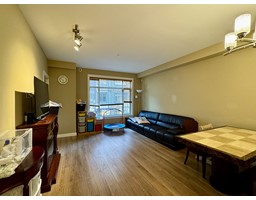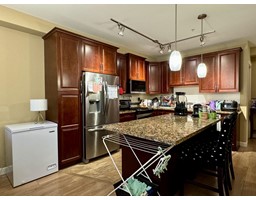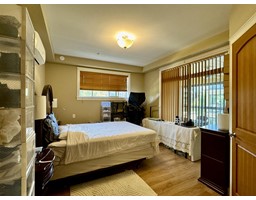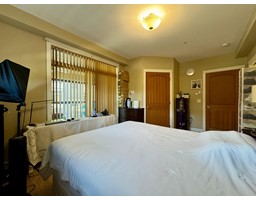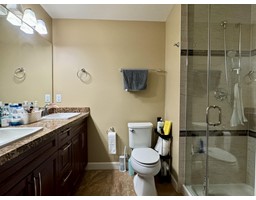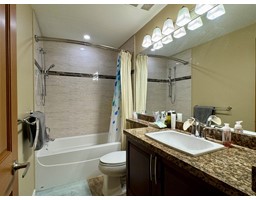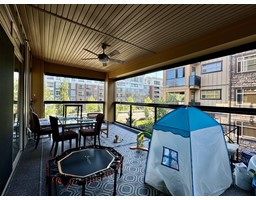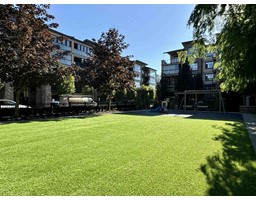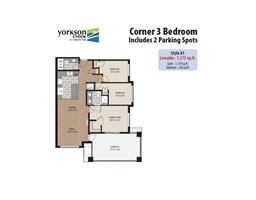
|
|
|
Contact your
REALTOR® for this property 
Ian Brett
Phone: (604) 968-7539 ian@captainvancouver.com |
|||||||||||||||||
| Property Details | |||
| Best Luxury Corner unit at Yorkson Creek Walnut Ridge 4 in the heart of Willoughby area. 1,119 square foot unit features 9' Ceiling, 3 bedrooms, 2 full bathrooms with Huge 256 sq.ft balcony with Retractable glass panels that can be used as an extra living area for all year round entertainment, all acoustic wood-grained plank laminate flooring throughout & Gourmet kitchen with Solid wood cabinets, Granite countertops, S/S appliances, Gas stove, Built-in pantry, A/C, Heated floor in bathrooms with fog-free mirrors, 2 underground parking stalls, 1 storage having a plug for your EV car. Walking distance to Willoughby Town Shopping Centre, all levels of schools, Parks, Public transit, Easy access to HWY 1. Perfect location for family living and investment! You'll Absolutely Love this Home. (id:5347) | |||
| Property Value: | $799,900 | Living Area: | 1119 sq.ft. |
| Year Built: | Bedrooms: | 3 | |
| House Type: | Apartment | Bathrooms: | 2 |
| Property Type: | Single Family | Owner Type: | Strata |
| Maint Fee: | 369.71 | Parking: | |
|
Appliances: Washer, Dryer, Refrigerator, Stove, Dishwasher, Garage door opener, Microwave Fixtures: Drapes/Window coverings Amenities: Exercise Centre, Storage - Locker Added to MLS: 2024-07-18 00:30:03 |
|||

