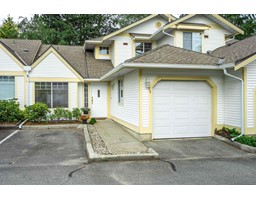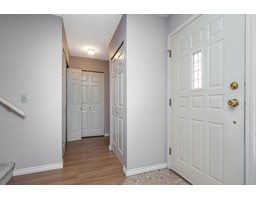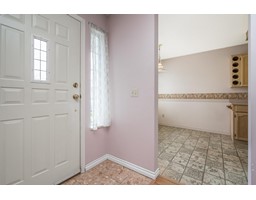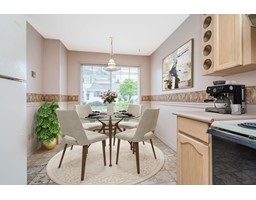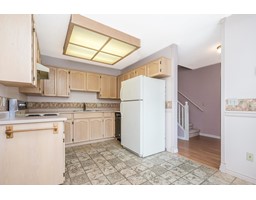
|
|
|
Contact your
REALTOR® for this property 
Ian Brett
Phone: (604) 968-7539 ian@captainvancouver.com |
|||||||||||||||||
| Property Details | |||
| Welcome to desirable CHARTWELL GREEN in Walnut Grove! Primary bedroom on main floor w/large walk in closet, big window & adjacent ensuite w/ fully renovated Walk in shower! This immaculate 55+ gated complex boasts resort like amenities including a huge Clubhouse & kitchen for events, Outdoor pool, Hot tub, Games room, Library, Putting Green & RV spaces. The spacious living room/dining room has fresh paint & vaulted ceiling, cozy gas fireplace & sliding glass doors to sunny private back patio. Bright East facing kitchen & eating area w/ ample cupboards. 2 more bedrooms/office upstairs w/ full bathroom. Single Garage & Second parking right in front. New HW tank, Built in Vac Ready. Easy access to Hwy 1, Shopping & restaurants. Pets ok w/ restrictions. Book to view today! (id:5347) | |||
| Property Value: | $770,000 | Living Area: | 1442 sq.ft. |
| Year Built: | Bedrooms: | 3 | |
| House Type: | Row / Townhouse | Bathrooms: | 2 |
| Property Type: | Single Family | Owner Type: | Strata |
| Maint Fee: | 408.32 | Parking: | |
|
Appliances: Washer, Dryer, Dishwasher, Garage door opener, Refrigerator, Central Vacuum - Roughed In Amenities: Clubhouse, Laundry - In Suite, Whirlpool Added to MLS: 2024-06-26 00:30:03 |
|||

