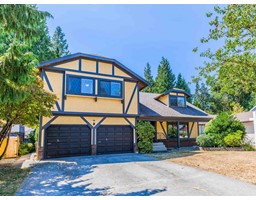
|
|
|
Contact your
REALTOR® for this property 
Ian Brett
Phone: (604) 968-7539 ian@captainvancouver.com |
|||||||||||||||||
| Property Details | |||
| SUNNYSIDE PARK LOCATION!!!!! Unique 2-story family home on crawl space with 4-Bedrooms, a Den, 4-Bathrooms and a loft area all perfectly designed to have extended family or students live separately upstairs,(sharing the Downstairs kitchen). Very spacious floor layout, with hardwood floors in both the DR and LR with a gas fireplace and a large family room, which opens up into the parklike south facing backyard. Walking distance to shopping, schools, doctors, parks, urban trails and recreation facilities. Home is located in the catchment areas of the SEMIAHMOO SECONDARY(WITH IT'S IB PROGRAM), and the H.T. THRIFT ELEMENTARY SCHOOLS. Easy access to Vancouver, the US Border and other Surrey/Langley areas. Easy to show on 24HR notice to the Cooperating Tenants! (id:5347) | |||
| Property Value: | $1,630,000 | Living Area: | 2398 sq.ft. |
| Year Built: | Bedrooms: | 4 | |
| House Type: | House | Bathrooms: | 4 |
| Property Type: | Single Family | Owner Type: | Freehold |
|
Appliances: Washer, Dryer, Dishwasher, Garage door opener, Oven - Built-In, Range, Refrigerator, Storage Shed, Central Vacuum - Roughed In Fixtures: Drapes/Window coverings Added to MLS: 2024-06-04 19:11:27 |
|||





